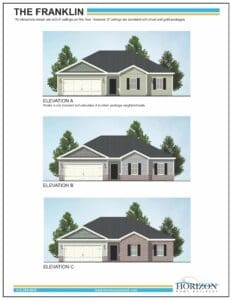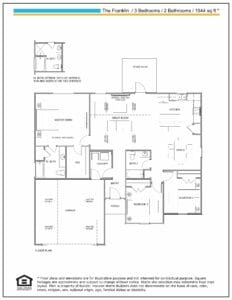The Franklin
All Floorplans
The Franklin (1544 sq. ft.) is a 1-story home with 3 bedrooms, 2 bathrooms, and a 2-car garage. Features include a dining room, family room, fireplaces, porch, master bed downstairs, and vaulted ceiling.
Details
Plan Amenties
- Fireplaces
- Porch
- Vaulted Ceiling
Living Areas
- Dining Room
- Family Room


